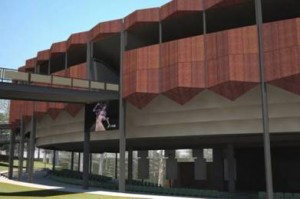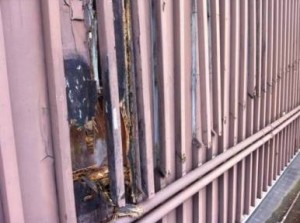(SARATOGA SPRINGS, N.Y.) – The fifty-year old deteriorating façade on Saratoga Performing Arts Center’s historic amphitheatre will be gone by the time the curtain rises on SPAC’s 2012 Season. A project to renovate SPAC’s façade is getting underway, with completion projected for May.
In recent years, the deterioration of the amphitheatre’s exterior has become visibly pronounced. The current board and batten siding has endured five decades of upstate weather conditions and as a result, has significant warping, fading, wood rot and disintegration. The poor condition of the façade has compromised the amphitheatre’s aesthetics and created safety concerns surrounding the integrity of the aging materials.
The new façade will be a more contemporary version of the existing shield design with a new faceted aspect to add depth and interest. Warm, wood veneer panels of “Parklex,” a high-density, weather-resistant material, will be fastened to the exterior of each shield frame. Project planning and design has reportedly been sensitive to preserving the exceptional acoustics of the amphitheatre.
Existing surfaces on the amphitheatre side and roof dormers will be replaced with a brown, durable, weather resistant fiber cement board. The project will also include replacement and repositioning of the speakers currently mounted on the façade that project sound to the lawn. Upgraded speakers will be integrated within the shield façade and positioned at a higher level to provide better audio coverage and quality on the lawn. The current speakers sit too low in the enclosure for the acreage that needs to be reached, resulting in audio gaps in some areas of the lawn.
“An iconic, world-class home for the performing arts should have an outward appearance that projects that image; by the time our 2012 Season opens, we’ll have one,” said Marcia J. White, SPAC’s president and executive director. “Our new amphitheatre façade will feature a unique, three-dimensional update of the existing shield design that has become our amphitheatre’s trademark. This fresh façade will underscore SPAC’s advance into a new era.”
The approximate project timeline:
Feb-March:
¨ removal of the wooden shields on the amphitheatre façade and board & batten on the sides;
¨ pre-fabrication of three-dimensional steel frame followed by attachment of Parklex siding;
Early spring:
¨ installation of three-dimensional shields on façade and cement board on sides and dormers;
¨ integration of upgraded speakers into the façade structure.
After a competitive bidding process, Bonacio Construction was selected as the contractor for the project. The renovation is expected to begin immediately and projected to be complete by the end of May 2012.
The project is a gift from Susan and Bill Dake. The Dakes noted that their gift was motivated by a recognition of “SPAC’s cultural and economic impact on the greater Capital Region.”
The State of New York has invested over $4.5 million in SPAC facilities since 2005. Major renovations included the installation of a new amphitheatre roof, repair of the pedestrian bridge and sewage system upgrades. In 2007, the interior of SPAC’s amphitheatre was revamped with all new, larger padded seating, repainting of the acoustical sound panels and other interior sections and repair and upgrading of drainage systems and walkways. Recent projects include restroom renovations and improvements.


