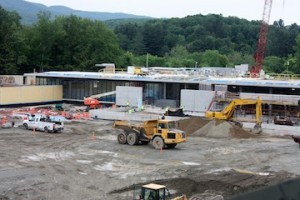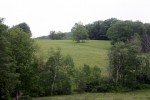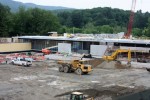(WILLIAMSTOWN, Mass.) – I visited the Clark recently and got an update on the latest expansion of the cultural venue. I say the latest because, taking the long view, the Clark has seemingly been expanding for decades. When they talk about the current construction, I suppose the term “expansion” means something very specific, but as someone who lived for many years just a few blocks from the Clark, who had family ties to the organization (a relative worked there), and who has been visiting the place personally and professionally for at least 35 years, the Clark seems always to be, to put it in art terms, a work-in-progress.
And that is as it should be.
Given that, however, the current building and renovation project at the Clark does indeed seem to be the most exciting it has ever undergone perhaps since the Clark first opened its doors to the public in 1955 (many years before I was born, I assure you). When the expansion is complete, the new building finished, all connections in place, every parking space painted, light plugged in, tree planted, window polished, the Clark is going to be one of the most beautiful works of art in all of New England and the Northeast. Indeed, here’s betting that the next Clark wins international awards for architecture, landscape architecture, and museum design.
Right now, of course it’s a bit of a confusing mess, and this may slightly dampen a visitor’s experience this summer. Nevertheless, one should still go to see the amazing Homer exhibition and the roomful of newly acquired paintings by George Inness.
But next year, when all is said and done, visiting the Clark will be a totally different experience. The original (classically styled white) building will be fully operational with additional gallery space appropriated from utilitarian areas (kitchens and offices and the like) as well as from a glass-enclosed addition to the rear, allowing for more of the permanent collection to be on display. Architect Annabelle Selldorf says the goal of the renovation to the original museum was to“make it better without anybody noticing what you’ve done.”
What formerly was the “new” building – what is now called the Manton Research Center, which most people know as the “main” building, where you enter into a courtyard with a bookstore – will mostly be devoted to offices and the library. The courtyard will be reconfigured into a public reading room, along the lines of a Barnes & Noble, replete with a coffee shop.
The spectacular new building to the rear, approximately where the conservation lab building used to be (it was torn down and the lab moved to the basement of the Stone Hill Center, up the hill), will now become the main entrance to the museum (accessed from a parking lot to the north), and will function as the visitor center and all-purpose conference, event, and special exhibition space.
Designed by Japanese architect Tadao Ando, who also designed the Stone Hill Center, the building has a low profile in keeping with the landscape. It orients to the south and somewhat to the southwest – up Stone Hill. Immediately to the south will be a reflecting pool (approximately where the parking lot behind the Manton center used to be). Clark director Michael Conforti describes it as “a classic, modernist-style sculptured space” The point of the building is for it to be in such harmony wiht the landscape that it seemingly doesn’t exist. And even though the place is still a messy construction site right now, you can see this phenomenon already taking shape. And indeed, it is phenomenal.
I, for one, can’t wait to visit the Next Clark.
- Stone Hill



